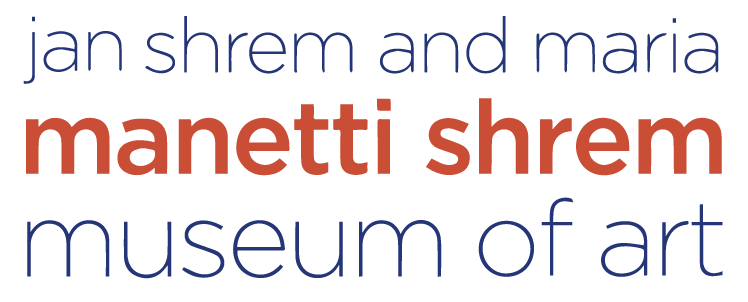Set amid sweeping views of the flat plains and farmland of California’s Central Valley, within close sight of the horizontal blur of I-80, the Manetti Shrem Museum is quintessentially of its place and time: an integration of the indoors and outdoors that is horizontal, light-filled, porous and flexible. The design proposes a museum for the future: “…neither isolated nor exclusive, but open and permeable; not a static shrine, but a constantly evolving public event,” in the words of Florian Idenburg, founding partner of SO – IL.
A 50,000 square-foot “Grand Canopy” of perforated aluminum triangular beams, supported by 40 steel columns, is the signature design gesture and an engineering challenge. Taking cues from agricultural vernacular buildings of the Central Valley, as well as the lush trees of the arboretum on campus, the permeable roof serves as a modulator and projector of light and shade and sets the stage for gatherings on the UC Davis campus. The canopy tops most of the 75,000 square-foot museum site, which comprises a hardscape entry plaza; separate pavilions for galleries, art making, and operations; a courtyard; and a glass-enclosed lobby opening out onto each of these spaces and to views beyond. The plan invites moments of encounter and wonder and provides opportunities for informal learning. Two outdoor projection walls, free Wi-Fi access and study areas for students will help fulfill the museum’s commitment to 24/7 use.
The qualities of openness and porosity are expressed in ways large and small, from the materiality of the perforated aluminum canopy to the strategic orientation and insertion of smooth, clear, curved glass walls. The open lobby contracts or extends with the push of a button controlling a glass garage door, while a metal-mesh, 17-foot-tall ceiling in the primary gallery allows visitors to sense the pitch of the canopy at 30 feet, giving a hint of the space between gallery ceiling and roof filled with duct work, wiring and other back-of-house requirements.
The sight of quilted farmlands and rows and rows of crops surrounding the museum inspired the geometry of the Grand Canopy and the exterior cladding of pre-cast corrugated concrete. A textured use of materials—aluminum, concrete, clear glass, wood and white walls—responds subtly to the soft light of the Central Valley. The orientation and spacing of the canopy’s aluminum infill beams, more than 900 in all, create a rich tapestry of light and shadow.
The design of the Manetti Shrem Museum signals that education is at the core of the institution’s vision: as one enters the museum, among the first spaces to be encountered are large, open rooms for classrooms and indoor and outdoor workshops. The goal is for UC Davis students across the curriculum, not just those studying art or art history, to utilize the building. Student groups will be able to sign up through the university’s central booking to use a classroom or lounge and a collections room with vitrines and flat files will accommodate classes and seminars.
Karl Backus, design principal from Bohlin Cywinski Jackson’s San Francisco office, describes the museum’s design as having grown out of an ideas-driven, interdisciplinary collaboration of architects, engineers, fabricators and builders. “We strove to create a diverse spatial experience that encourages interaction and learning underneath the canopy structure. Given the complexity of programmatic uses, site relationships and construction technologies, the teamwork has been essential and uniquely fruitful.”
The design also reflects the architects’ understanding that sustainability begins with fundamental choices, finding a new way to live with our environment. The flexibility of the interior/exterior spaces will add years to the building’s utility. Key elements, like the beams of the Grand Canopy, have been designed to take into account the variations of light at different times of day and during changing seasons. The museum will be energy efficient in operations as well, with an all-LED lighting system for its galleries and other features that reflect UC Davis’ commitment to sustainability.
SO – IL and Bohlin Cywinski Jackson are associated architects with contractor Whiting-Turner.
Photos by Iwan Baan
