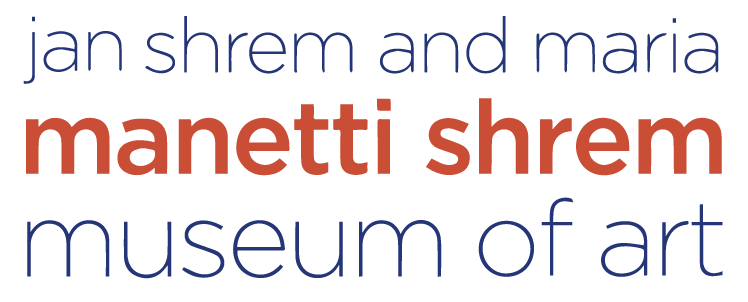Various materials and content will illustrate the process of creating the Manetti Shrem Museum of Art — a museum that was designed for its environment, region and space — in SO-IL’s Museum as Process.
With projects ranging from innovative workspaces to cultural centers, the firm brings experience from the fields of architecture, academia and the arts to each project. The name SO-IL, which stands for Solid Objectives – Idenburg Liu, reflects the firm’s aim to distil concepts and ideas into simple built forms.
After a design competition in 2013, SO – IL was chosen along with associate architects Bohlin Cywinski Jackson and contractor Whiting-Turner to design the Jan Shrem and Maria Manetti Shrem Museum of Art. In the exhibition, SO – IL will take viewers through the inspiration and interpretation phase, the design process and the making of a museum.
Visible along Interstate 80, the Museum’s design signature, the Grand Canopy, channels the intense light of the region into constantly changing shadows and silhouettes. The sweeping, permeable roof tops a low-slung, single-story 30,000-square-foot interior.
The canopy arcs as high as 34 feet on the freeway side and dips as low as 12 feet at the front, which is across the street from the Robert and Margrit Mondavi Center for the Performing Arts — a primary entrance to the campus that forms part of an arts corridor. The Grand Canopy cover comprises 910 triangular, honed aluminum infill beams, fit into an intricate pattern that evokes the patchwork texture and topology of the Central Valley. Just 40 slender, white steel columns support these 15,200 linear feet of beams, as well as 4,765 linear feet of steel.
Within the fluid interior, a glass lobby leads to a central courtyard, which opens to the sky, and to three distinct pavilions offering differing spatial qualities that accommodate exhibitions, art making, classrooms and operations.
This exhibition was on view November 13, 2016 – March 26, 2017.

